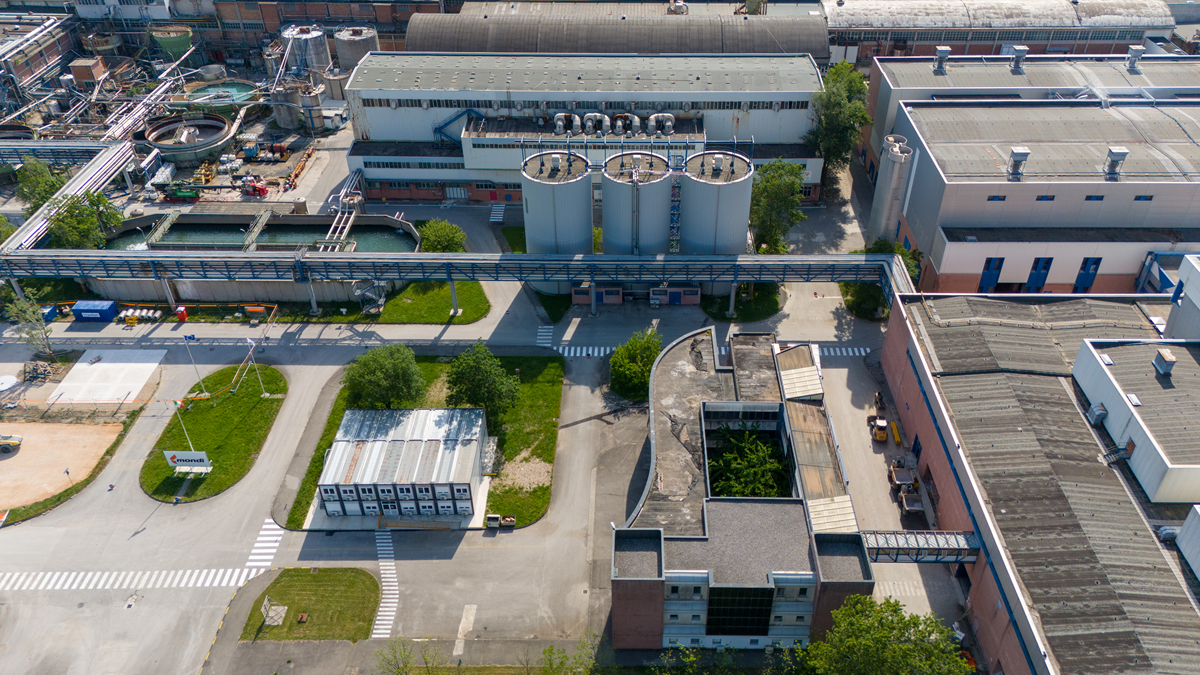Norbiton Town Industrial Area Redevelopment: A Comprehensive Plan for Residential Growth
The map illustrates the current layout of the industrial area in Norbiton town and the proposed development plans for the future. It is evident that the industrial area will be transformed into a residential area with improved infrastructure.
Presently, the industrial area is situated on the eastern side of Norbiton town, with a river in the north, separating the farmland and the factories. There are also some roads and factories located along this area.
In the future, the industrial area will be replaced by residential properties, and basic infrastructure will be established. The development plans include the extension of roads to the northwest and north areas of the river by constructing a bridge across it. Additionally, a roundabout will be built on the south main road.
The center of the proposed development will be the roundabout, where housing will be built along the eastern and northwestern roads, shops in the southwest, and a medical center in the southeast. Moreover, a playground and a school will be constructed near the housing in the east. On the northern river, a housing area will also be built.
In conclusion, the planned development for the Norbiton town's industrial area involves significant growth and a well-equipped residential area replacing the factories. The proposed infrastructure improvements will enhance the quality of life for the residents in the area.

原文地址: https://www.cveoy.top/t/topic/m9dt 著作权归作者所有。请勿转载和采集!